Our team recently completed a major home transformation by delivering a 250-square-foot extension that increased the original property size by more than two-thirds. The homeowners of this detached house, set on a generous plot with sweeping countryside views, wanted to unlock the full potential of their space. What started as a house with a small side garage is now a spacious, light-filled family home packed with smart design.
We were tasked with creating a modern, practical & visually striking extension that would integrate seamlessly with the existing structure. The new build had to feel like a natural part of the home while offering luxury living & clever use of space.
This is what it looked like originally –
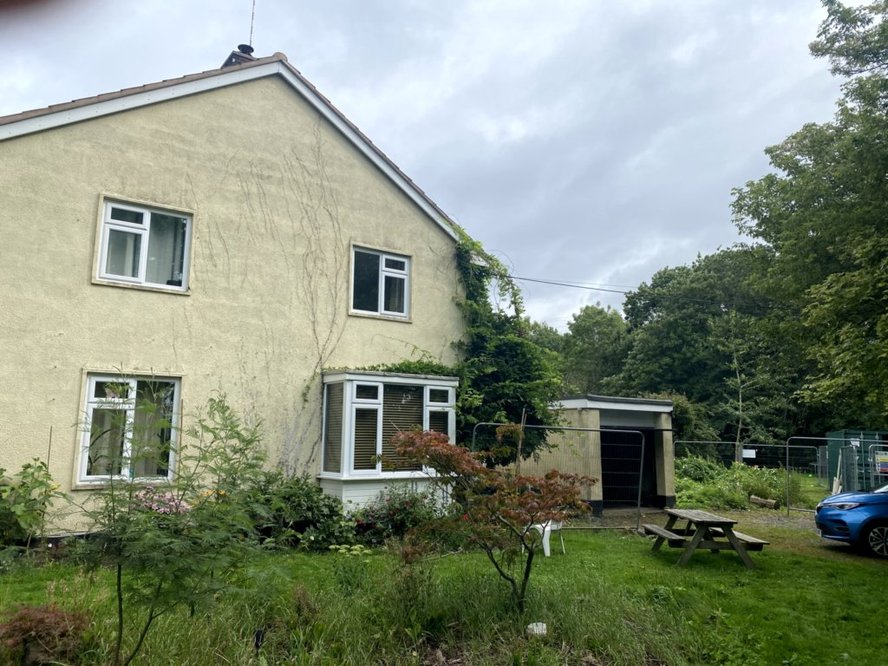
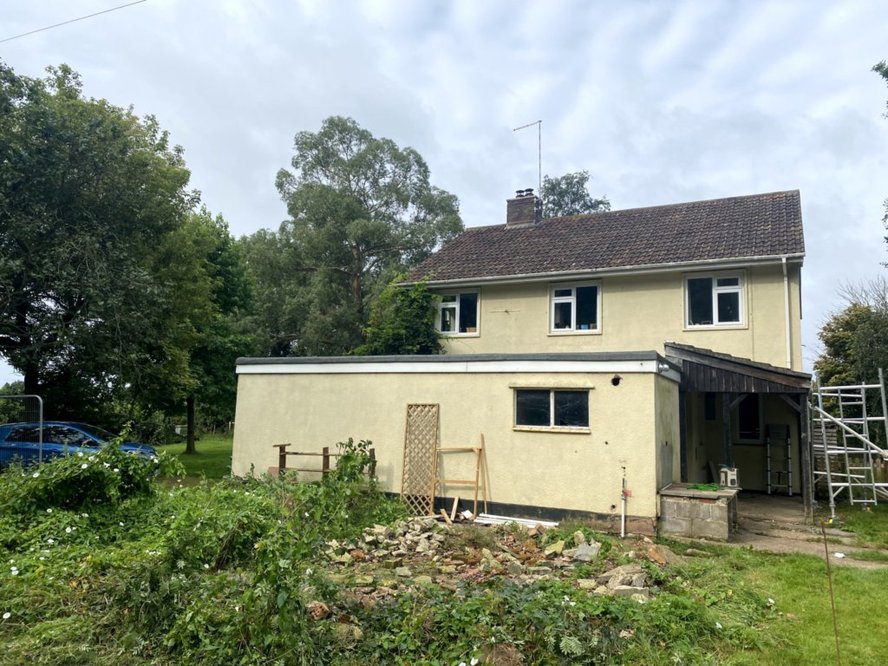
We began by demolishing the original side garage to make way for the new footprint. Once the area was cleared, our team dug new foundations & constructed the extension to architect-designed plans from Andrew Mair, including the installation of large structural steels to support the design vision.
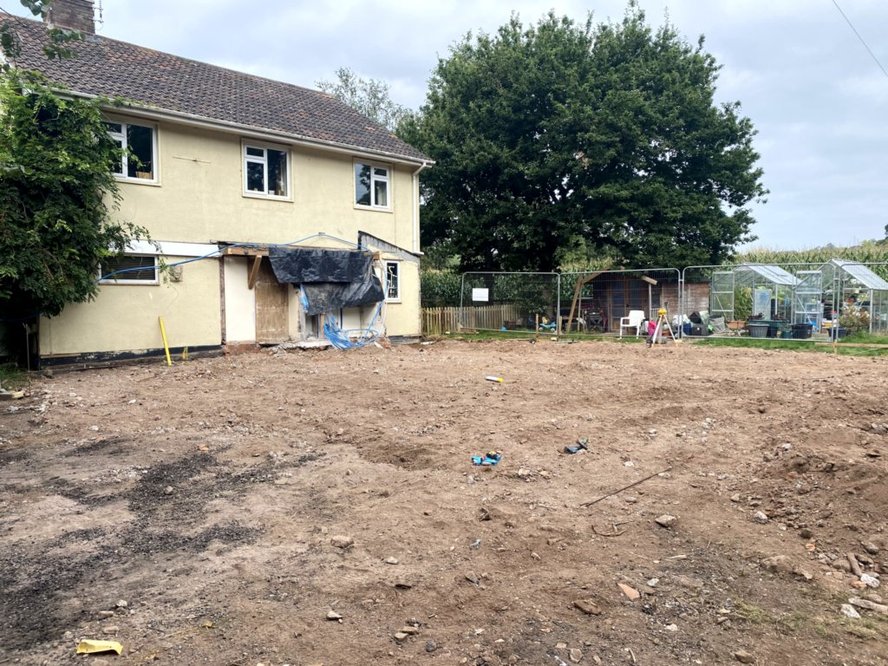
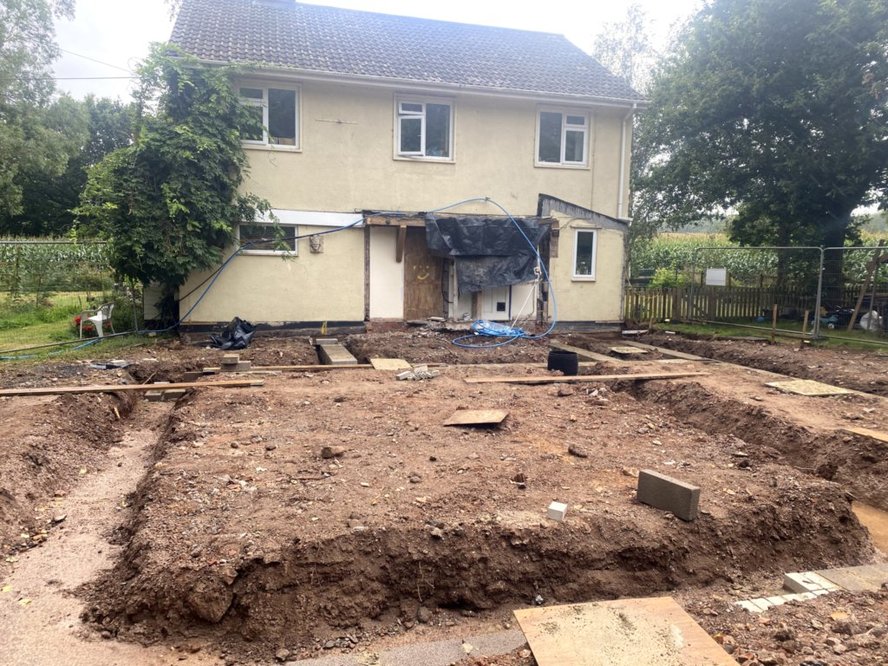
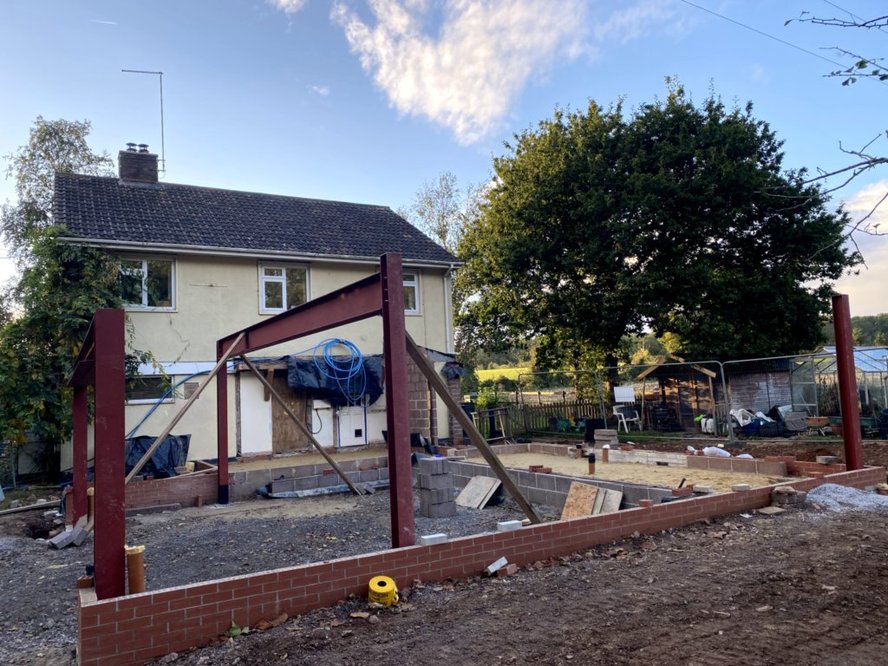
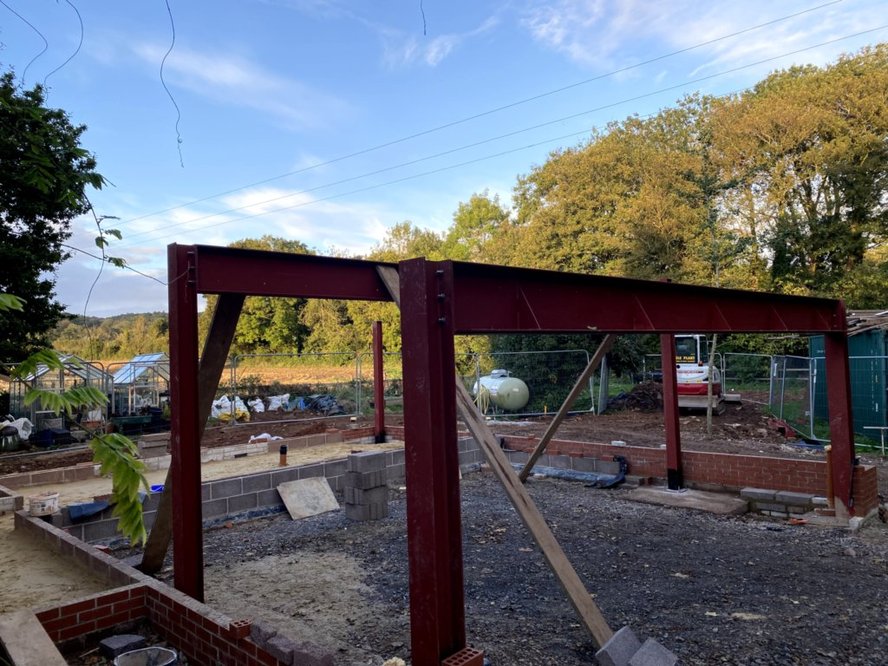
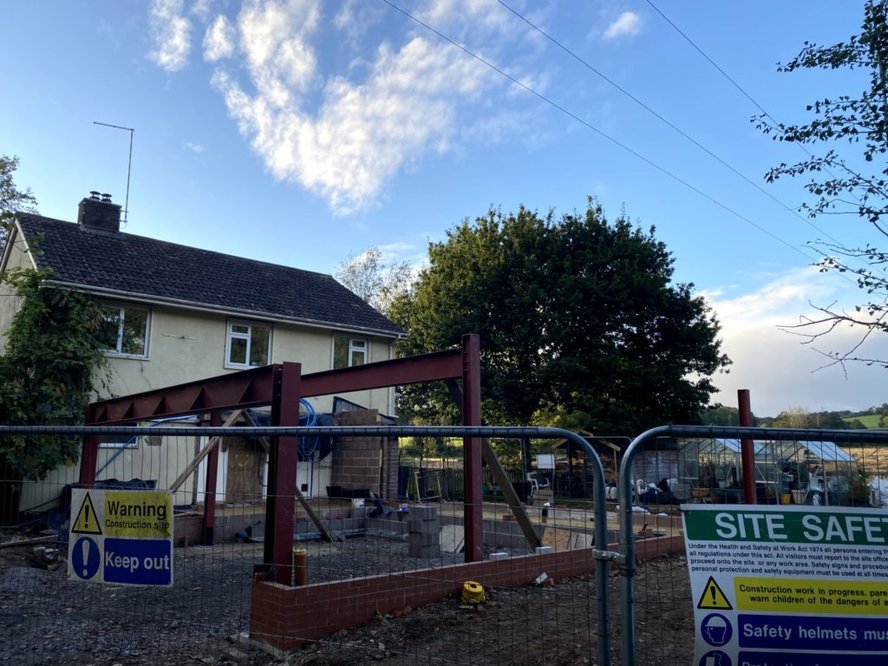
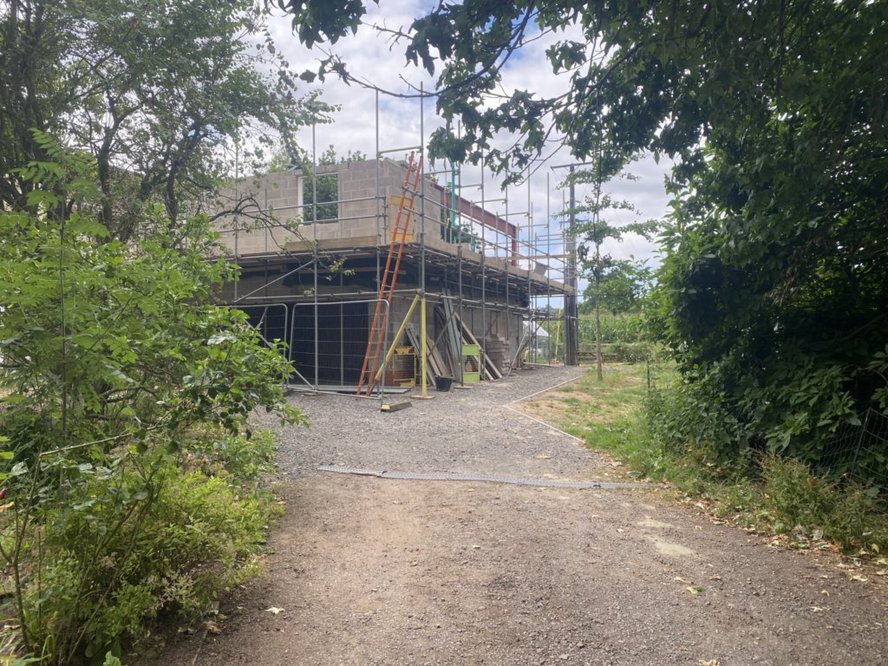





No large project is without its challenges. This build faced several delays outside of our control:
-
COVID-19 lockdowns briefly paused works during critical construction stages
-
Western Power delays in moving overhead lines underground temporarily halted progress
-
Discovery of asbestos while tying in the roof meant we called in licensed specialists to resolve the issue safely & compliantly
Despite these setbacks, we stayed in close communication with the client & completed each stage of the build efficiently & to a high standard.
Our works were completed in phases, as requested by the client. While the structural & layout work is fully finished, the client is currently completing the decorating & flooring to their personal taste, ensuring every last detail reflects their vision.
Here is what it looks like now –


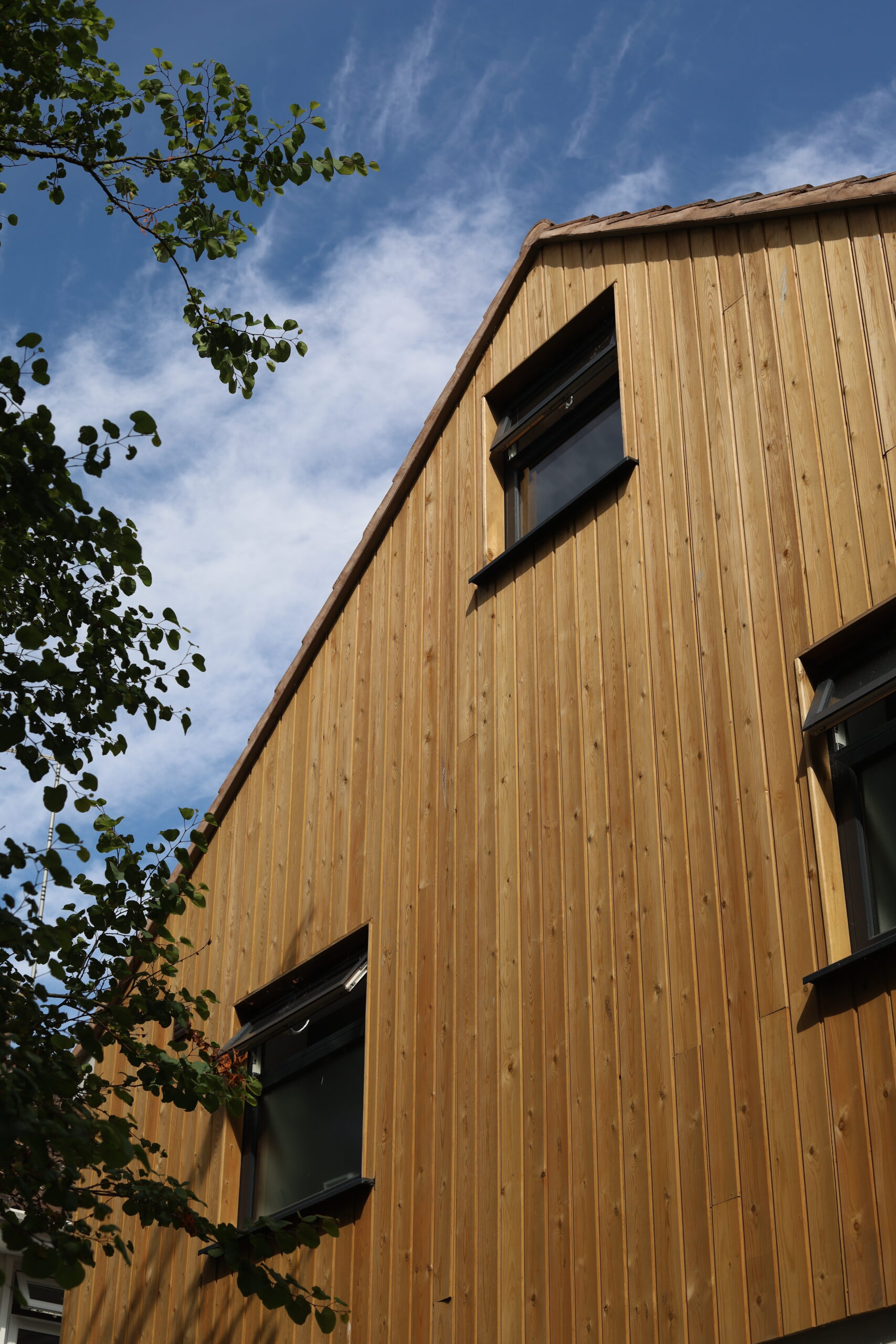







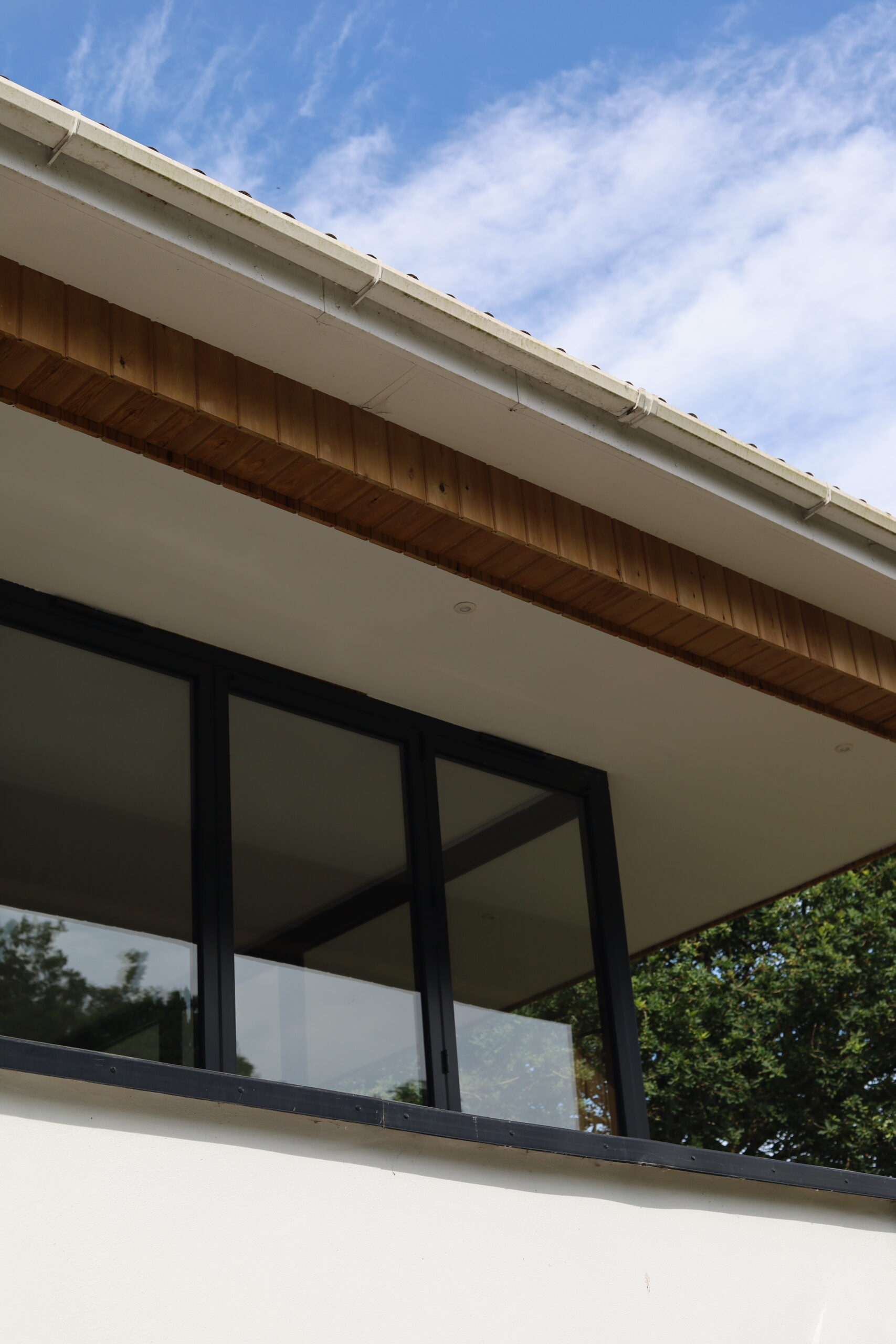


The exterior of the extension was designed to complement the natural surroundings while introducing a modern edge. We installed Siberian larch cladding, chosen for its durability, low maintenance & beautiful grain that will naturally silver over time, blending seamlessly with the rural landscape. This timber is not only visually striking but also a sustainable building material, sourced from responsibly managed forests.
To further enhance the home’s energy efficiency & reduce its carbon footprint, solar panels were fitted to the new roof, providing renewable energy & lowering long-term utility costs.
Where the new & old buildings connect, we created a dramatic new entrance featuring double front doors that lead into a bright, spacious hallway with a mezzanine level. This area sets the tone for the rest of the home, balancing scale, light & clean architectural lines.



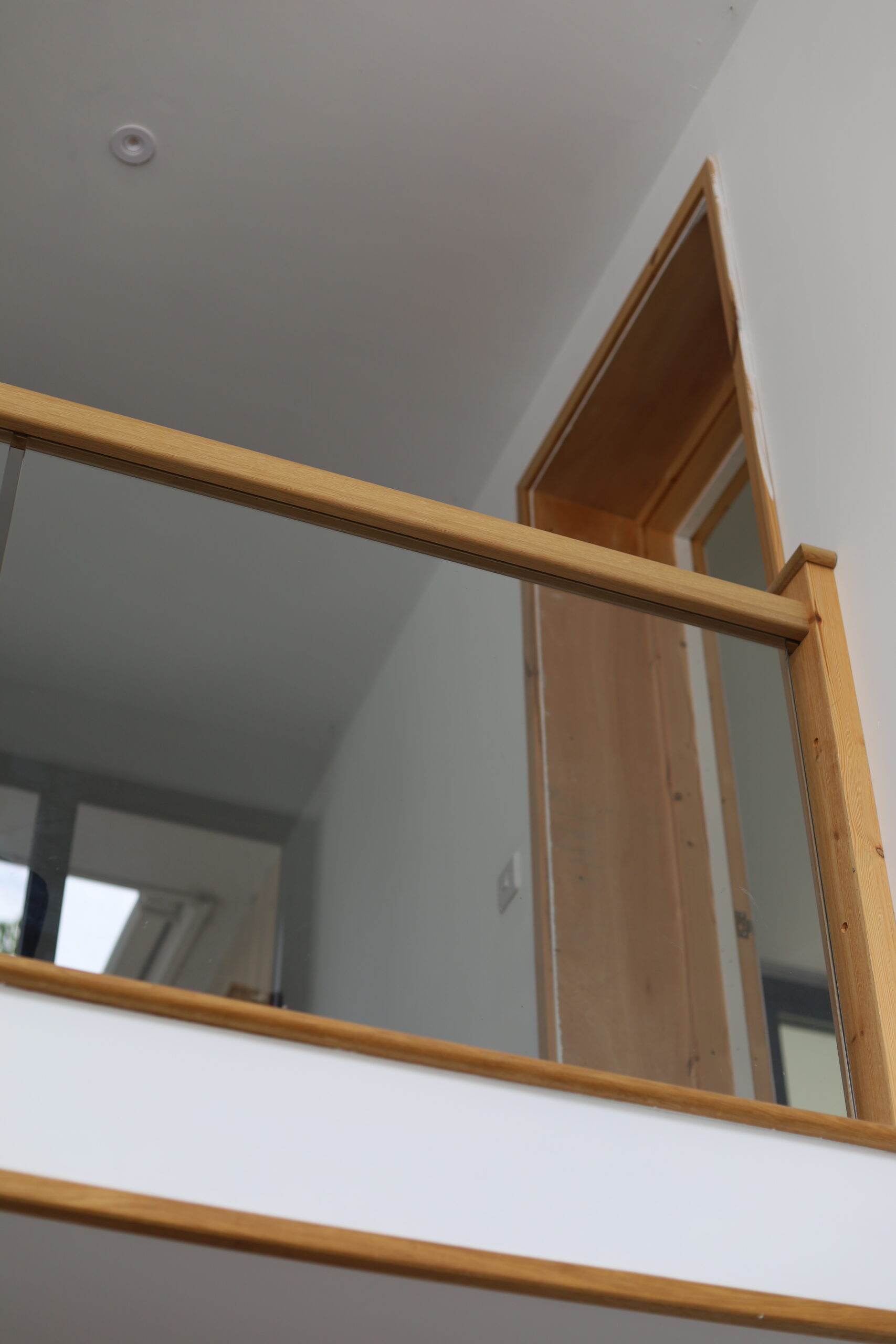


On the ground floor, the new space includes:
-
Double garage with space for two vehicles along with ample storage
-
Coat & boot room ideal for family living
-
Shower room for convenience
-
Large utility room supporting this busy household









Moving upstairs, the mezzanine area doubles as a relaxing hobby or reading nook, flooded with natural light thanks to large feature windows & a glass balustrade.






The standout feature of this extension is undoubtedly the luxury master suite, which was designed to offer both comfort & visual impact. Positioned on the upper floor of the new build, this bedroom is exceptionally spacious, offering the kind of scale & light typically found in high-end hotels.
The room features floor-to-ceiling bifold glass doors that wrap around the perimeter, opening out onto a balcony that overlooks open fields & rolling countryside. These doors not only frame stunning panoramic views but also flood the room with natural light throughout the day, creating a calm & serene atmosphere from morning to evening.
From the choice of glazing to the scale of the balcony & the strategic placement of walls & lighting, every detail of the master suite was planned to create a space that feels like a true sanctuary within the home – perfect for unwinding, enjoying the view or simply escaping the busyness of family life.


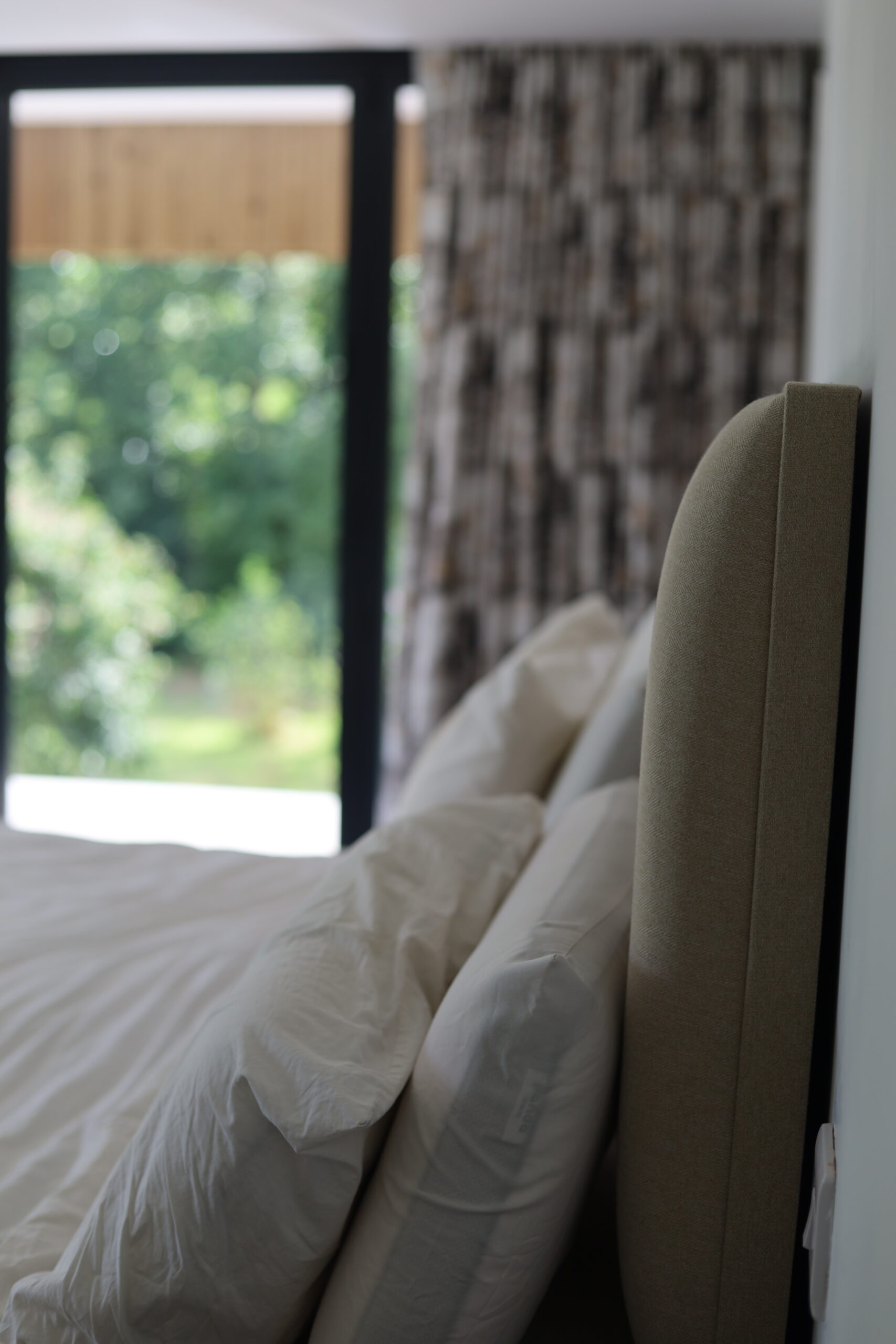





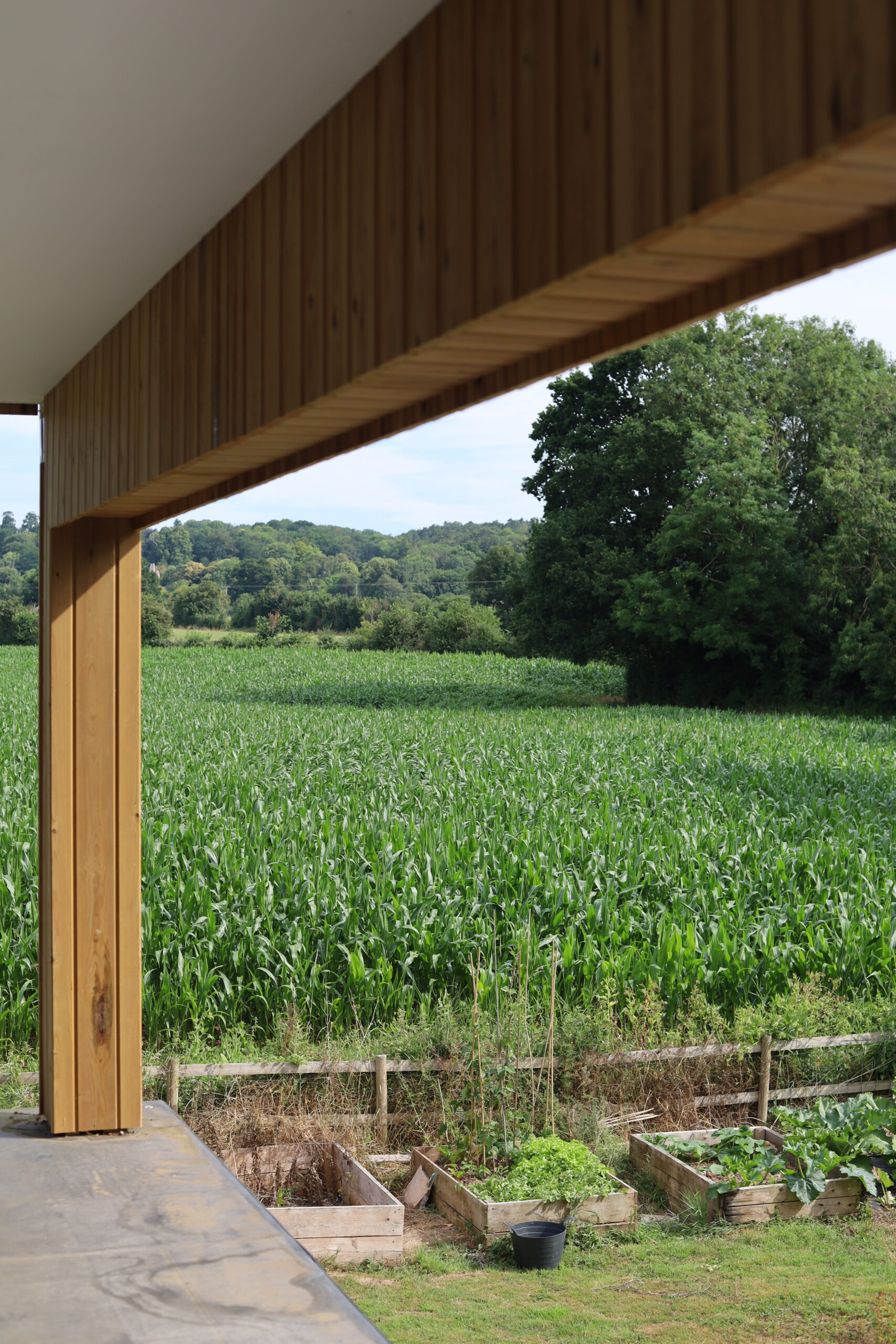

On one side of the bed, there’s a large walk-in wardrobe to provide generous storage without disrupting the room’s clean, uncluttered look. To the other side, a beautifully finished ensuite shower room offers convenience & style. The layout has been thoughtfully designed to ensure privacy while still feeling open & airy.






We also carried out a loft conversion, adding:
-
A home office
-
A spacious playroom for the children
-
Bespoke staircase tailored to match the style & flow of the existing home




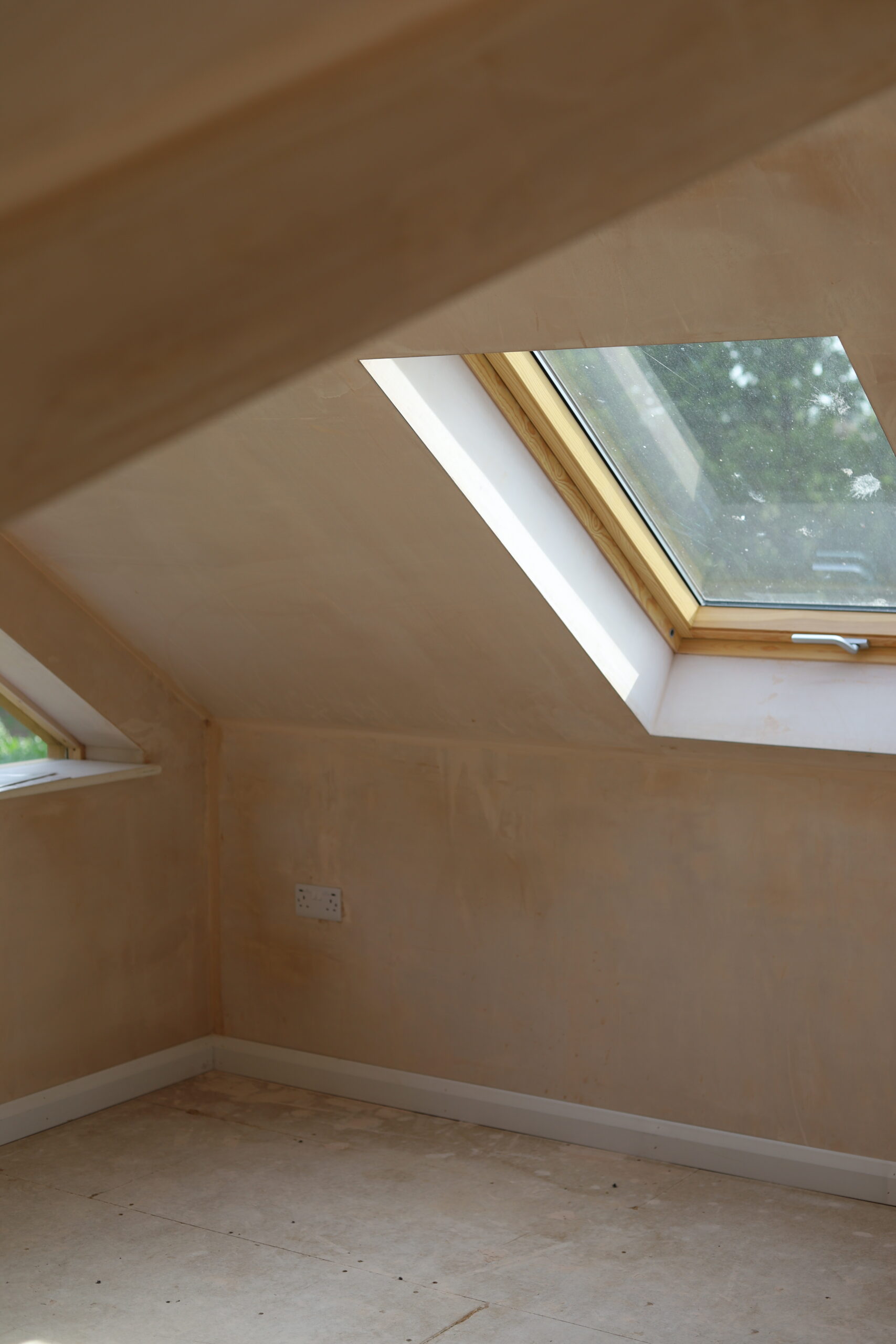




This project is a fantastic example of how clever architectural design & skilled construction can completely transform a home. The extension has elevated this property into a modern, functional & beautiful family home.
Get in touch today for a free, no-obligation quote.
