At Benjamin Henry Ltd, we specialise in helping homeowners unlock the full potential of their property. In this recent project, we were brought in to carry out a front extension & garage conversion on a detached bungalow with the aim of creating two dedicated home offices, a utility room along with a new entrance hallway to improve the home’s overall flow & curb appeal.
This project highlights how reconfiguring the existing footprint can completely transform the way a home is used – especially with remote working becoming a long-term lifestyle for many.



.The client’s goals were clear:
- Convert the integral garage into a useable home office & separate utility room
- Create a new front extension to the house a more prominent & functional entrance with hallway.
- Design a split-level office space.
- Improve insulation, natural light & overall layout efficiency
We collaborated with the client & architect from the very beginning to ensure the vision could be delivered to a high standard, on time & within budget.
The architect used on this project was Kurtiss Russell from K.R Architectural design who brought clear vision & creativity; turning conceptual ideas into practical buildable plans that still pushed design boundaries. His attention to detail made our job on-site more efficient & precise.
Once plans were finalised & approved our team moved quickly into the construction phase.










Much of the original garage structure came down, with only one or two walls left standing. The roof was removed entirely & the main gable wall was taken out to open up the space. Insulation was added & the ceilings were raised to create a light, airy atmosphere.
To make room for the new layout, the home’s water heater and tank were relocated into the attic space which required reinforcing to handle the additional load.
Originally, the garage featured a series of front-facing arches that were completely open. To enter, you had to walk around them to a door set nearly a metre back. It was inefficient & wasted space. We built this out whilst preserving the roof structure & added large windows to allow maximum light flow.
One of the bigger technical challenges was drainage. We created a gravity-fed system that routes around the house to tie into the existing plumbing.
To create a more welcoming & defined entry point, we added a small extension that provides the property with a clear & inviting front door whilst also allowing additional hallway space with a flat roof & skylight.
Here is what it looks like now –

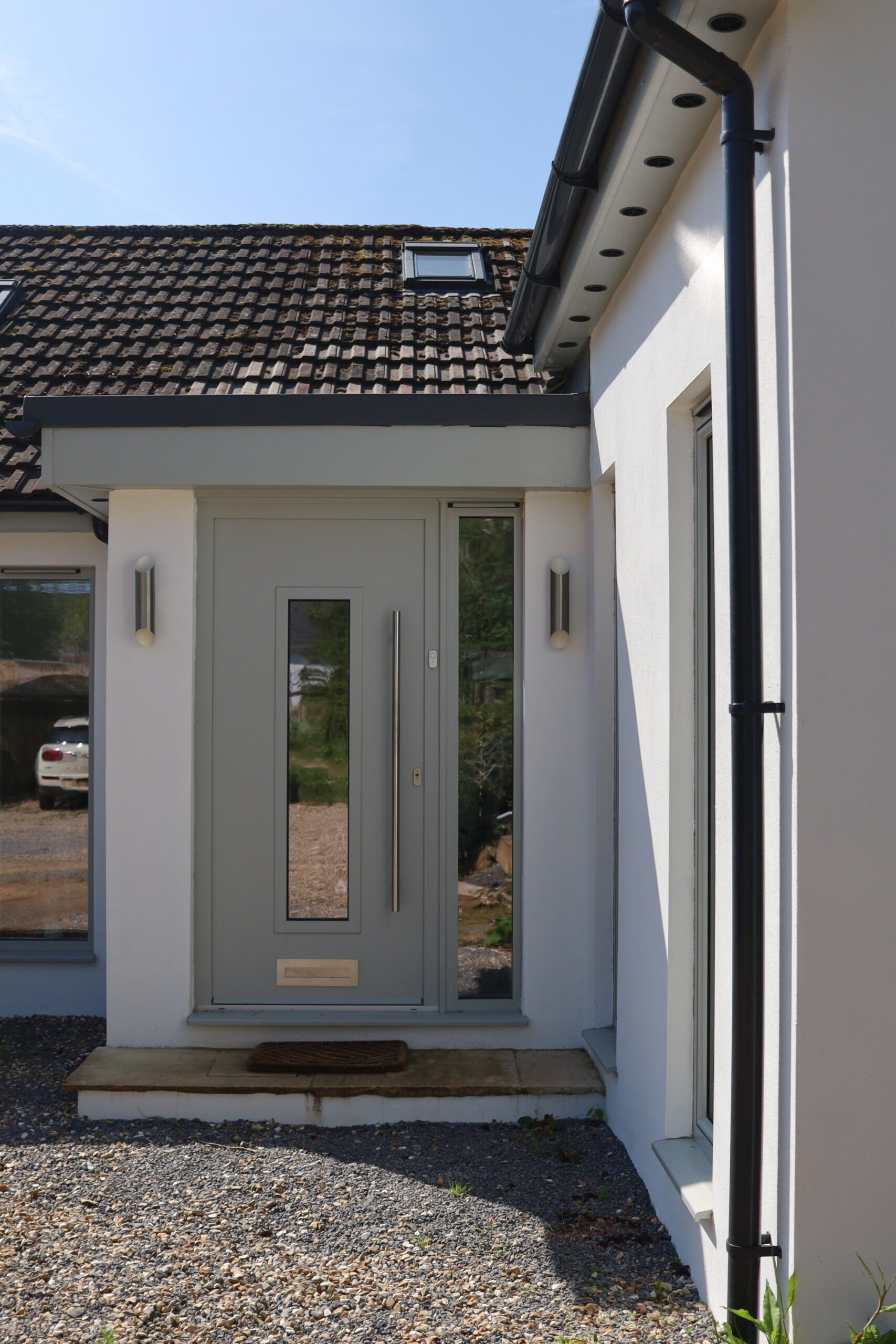
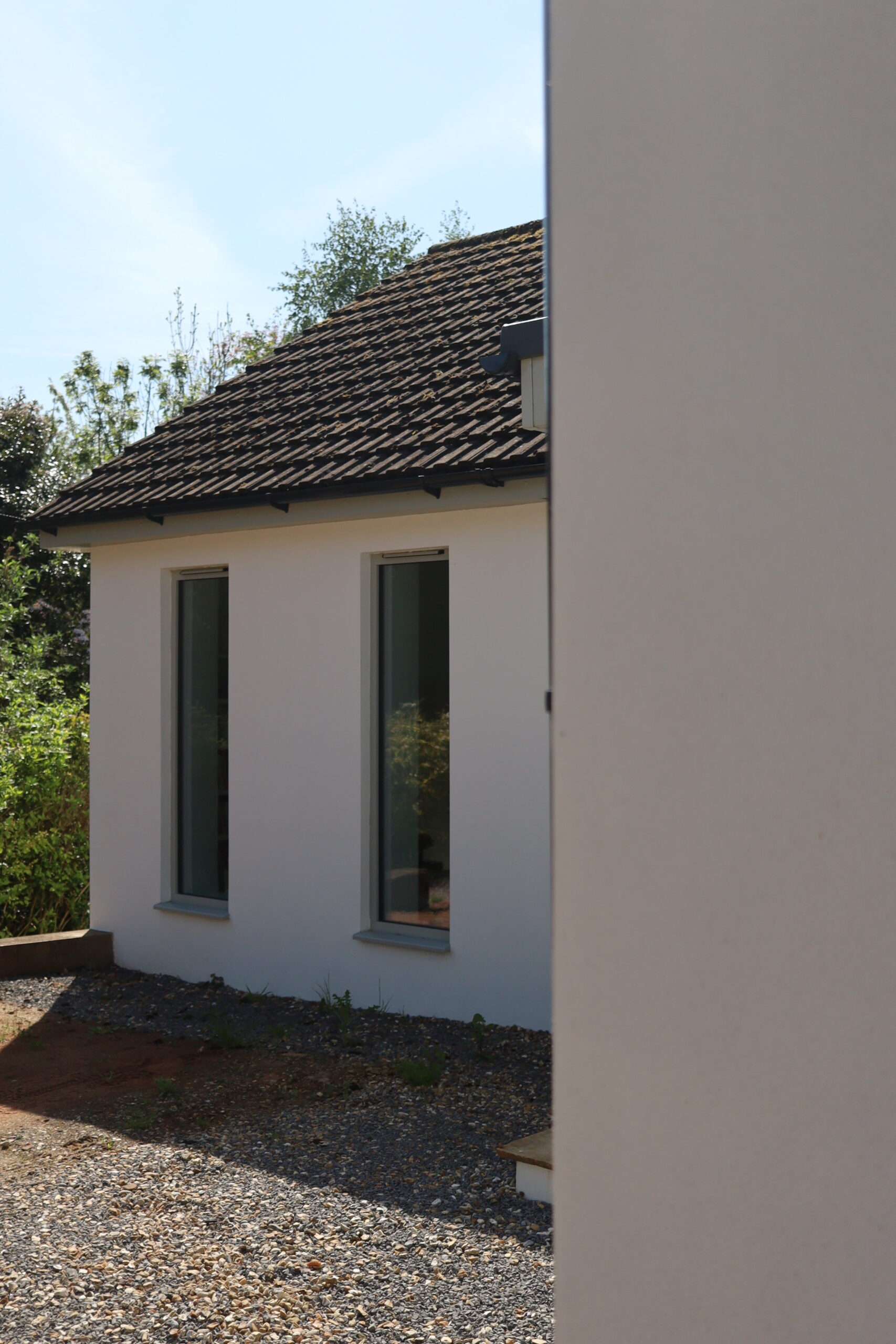



Going in through the front door (& being welcomed by this very friendly little face!) you enter in to the new hallway. A light, bright & well designed space which sets the tone for the rest of this property. With patterned floor tiles & neutral tones it’s a warm & functional area.
To properly link the new office space to the rest of the home, a prefabricated concrete wall was removed. This allowed for internal access between the converted garage & the main house. An existing bedroom was reconfigured to accommodate a hallway that now ties the whole layout together.
This leads to the 3 new spaces; 2 home offices along with a utility room.






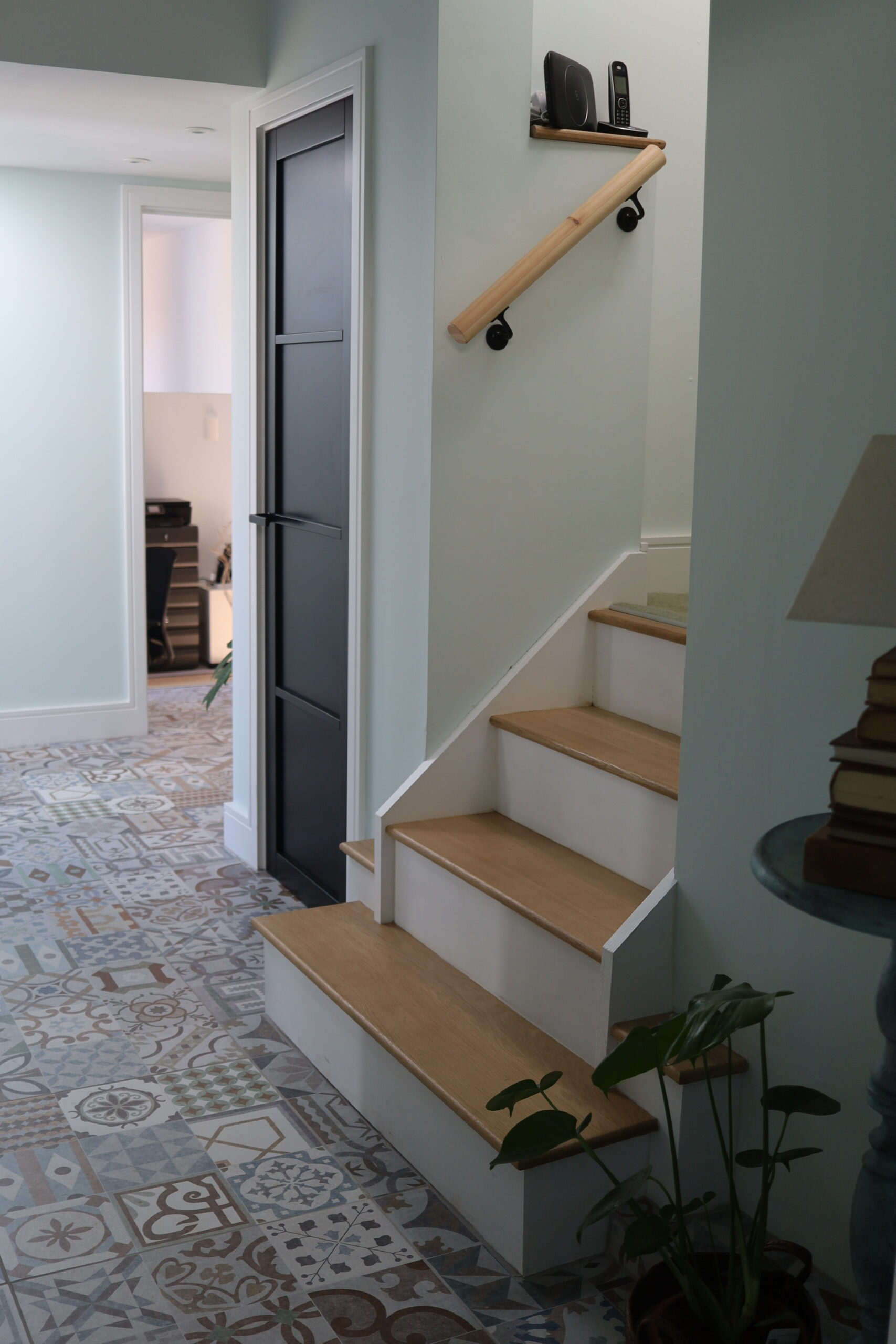
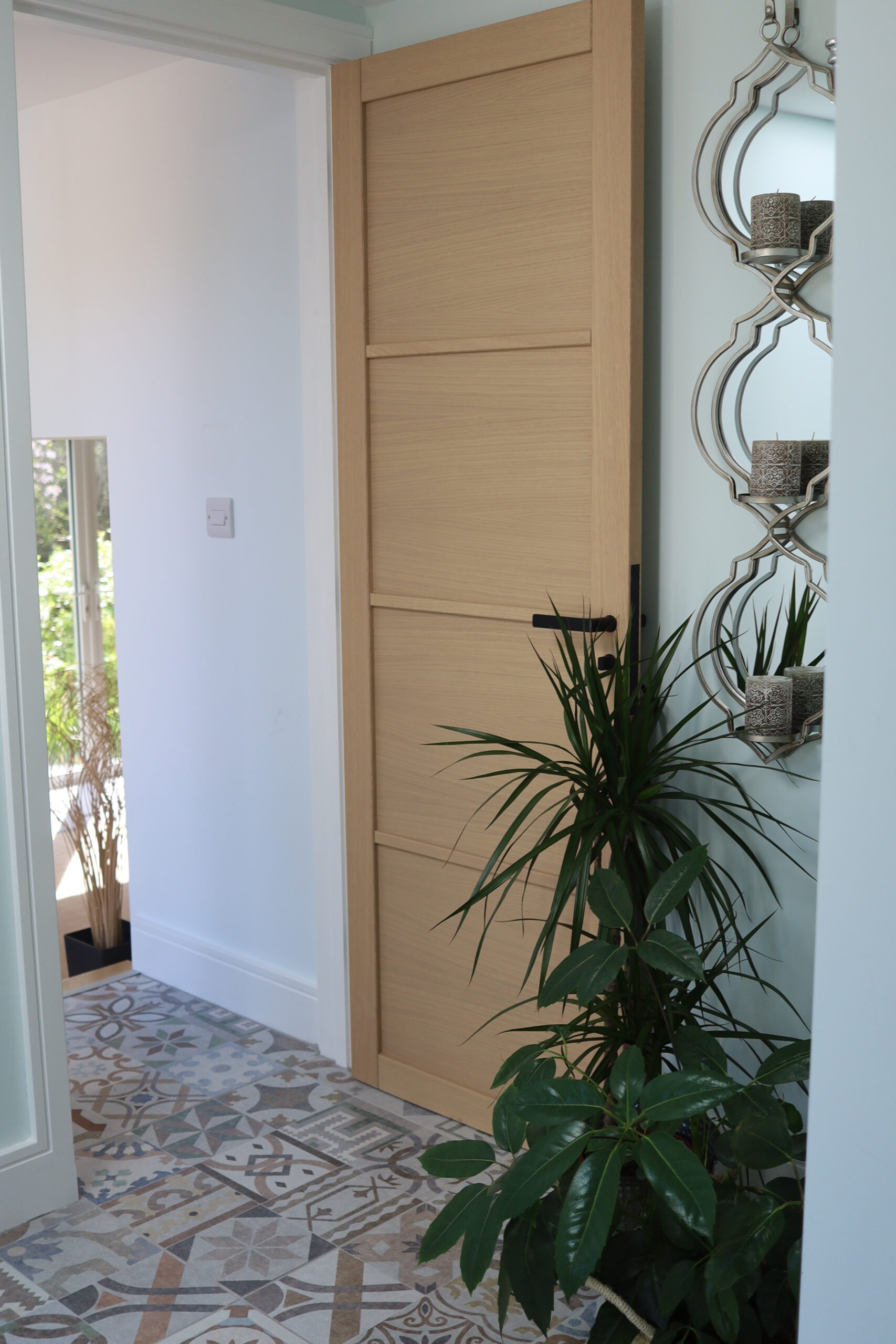

With more people working from home than ever, this spacious home office offers the perfect setup.
It’s a bright, airy space featuring three large windows where the original arches once stood, alongside patio doors that open directly to the outdoors. There’s ample room for a full office setup as well as a comfortable seating area.













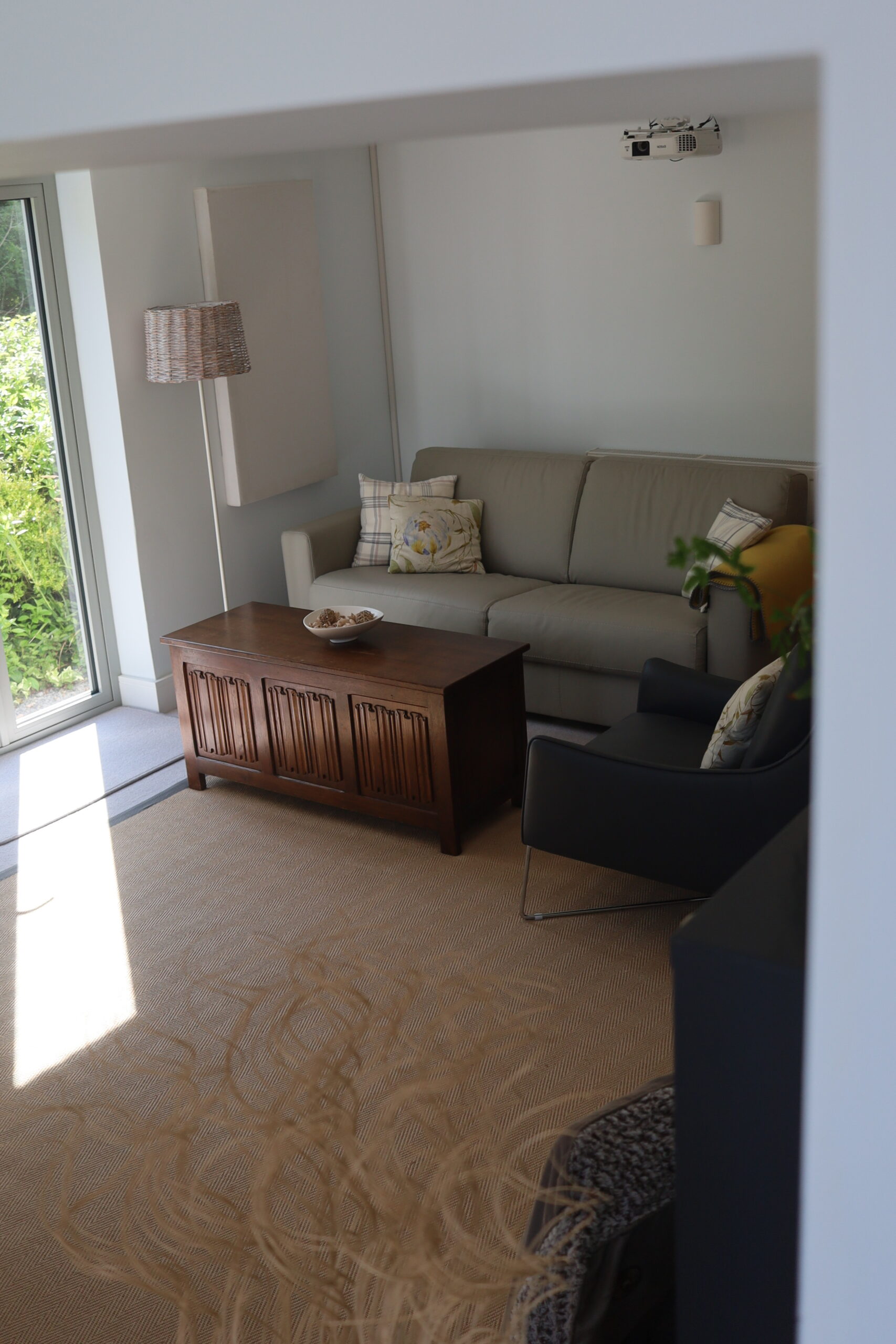

Part of the original garage has been thoughtfully converted into a second home office, creating a versatile & comfortable space. With generous proportions, the room easily accommodates a full-sized desk along with a sofa, making it perfect not only for day-to-day tasks but also for meetings. This secondary workspace adds real flexibility to the home, supporting the increasing demand for remote work & multi-functional living.
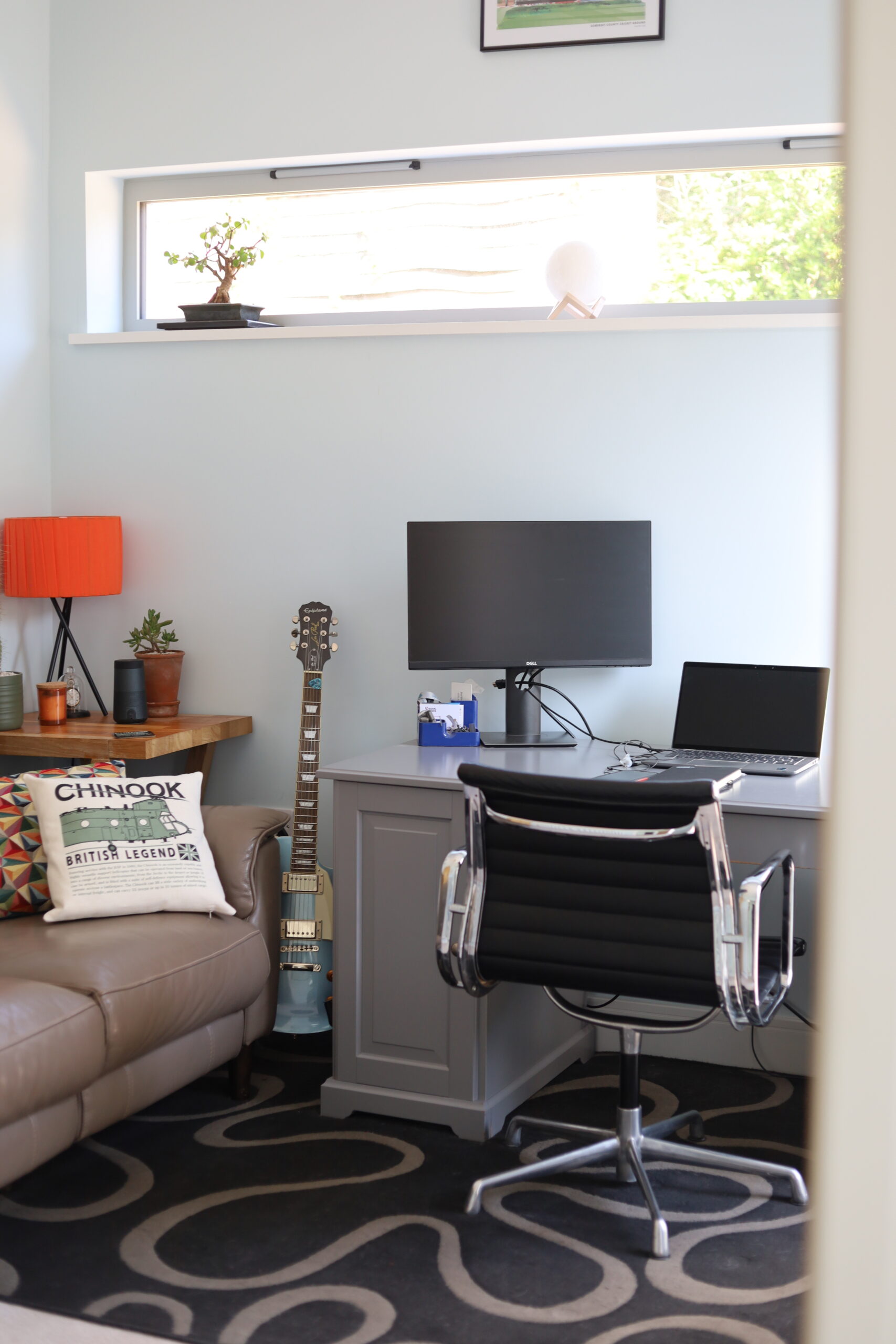








The remaining section of the original garage has been repurposed to form a new utility room. While the internal fit-out will be completed by the clients at a later stage, the space is set to become a highly practical & functional area – perfect for handling laundry, storing coats, boots & everyday essentials. An external door has also been added, offering direct access from outside. It’s an ideal solution for muddy walks & wet dogs, especially their beloved (and often soggy) Labrador, helping to keep the rest of the home clean & clutter-free.





We’re delighted with how this project came together & even more pleased to have yet another happy client.
If you’re considering a garage conversion or looking to reconfigure your home’s layout, we’d love to help. Get in touch today for a free, no-obligation quote.
