We’re delighted to showcase the range of work completed at this charming thatched property.
Our clients, who had only recently moved to the area, were referred to us by their estate agents. Eager to make the house feel truly their own, they approached us with a vision for a number of home improvements that would enhance both the functionality & aesthetic of the property.
One of the first key additions was the design & construction of a lean-to style porch & utility room, seamlessly integrated along the side of the kitchen. This space was thoughtfully planned to provide practical storage & utility functions while complementing the traditional character of the home. The new structure not only improves day-to-day living but also adds to the overall appeal & flow of the ground floor layout.
This project marked the beginning of a series of carefully considered upgrades, each tailored to preserve the heritage of the property while adapting it to modern living.

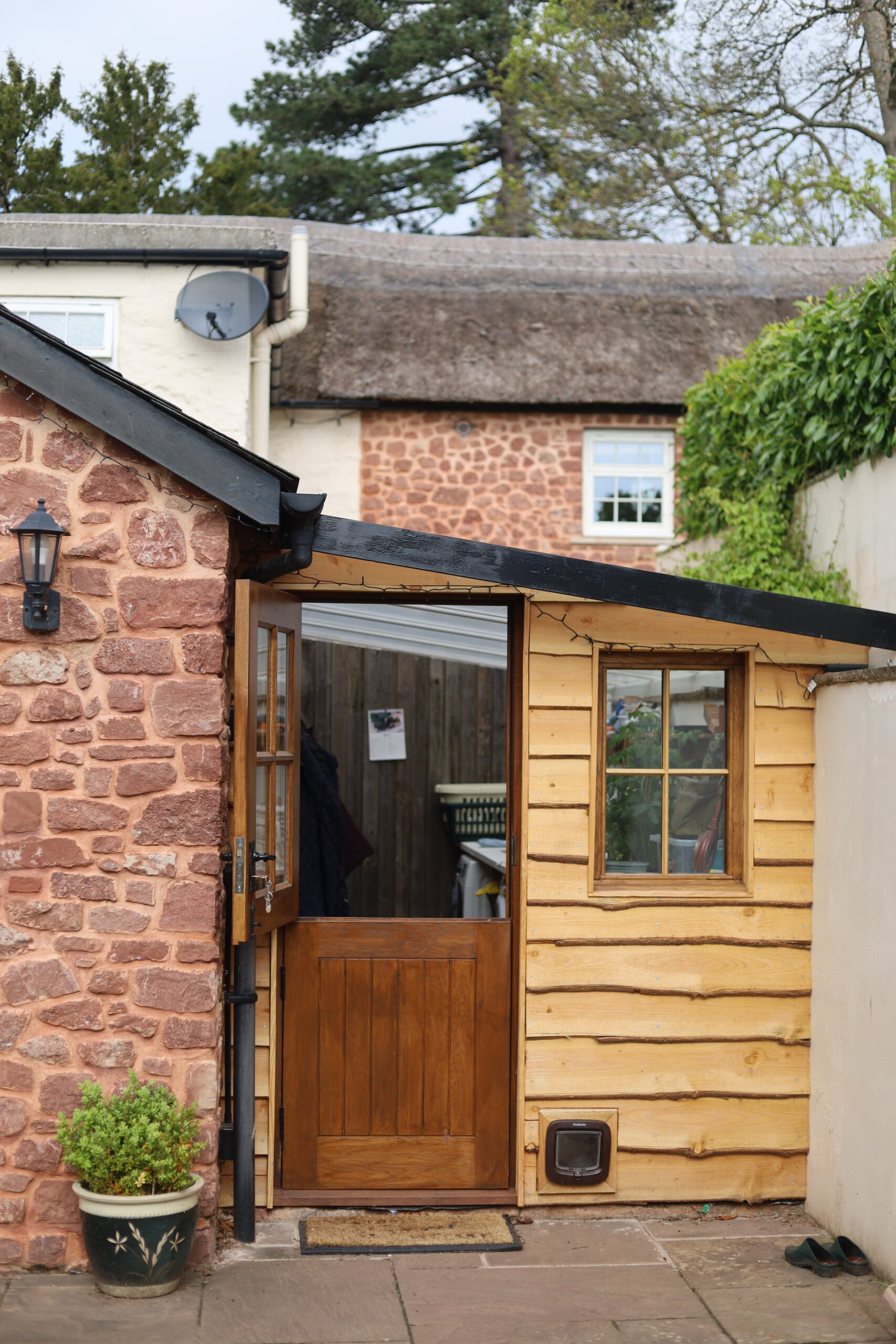







This space has quickly become the true workhorse of the home – a multifunctional hub that serves a variety of everyday needs. It’s now the go-to area for laundry, storing coats, boots & shoes alongside starting off home-grown fruit & veg before it’s relocated to the veggie patch outside. After a muddy countryside walk, it’s the perfect place to dry off & get cleaned up before heading indoors.
It’s not just the humans who are making the most of this practical new addition though! The furry members of the family are just as happy, especially with the addition of their very own cat flap, offering them the freedom to come & go as they please.
Designed for both convenience & comfort, this space truly supports the rhythms of daily life while remaining in keeping with the character of the home.
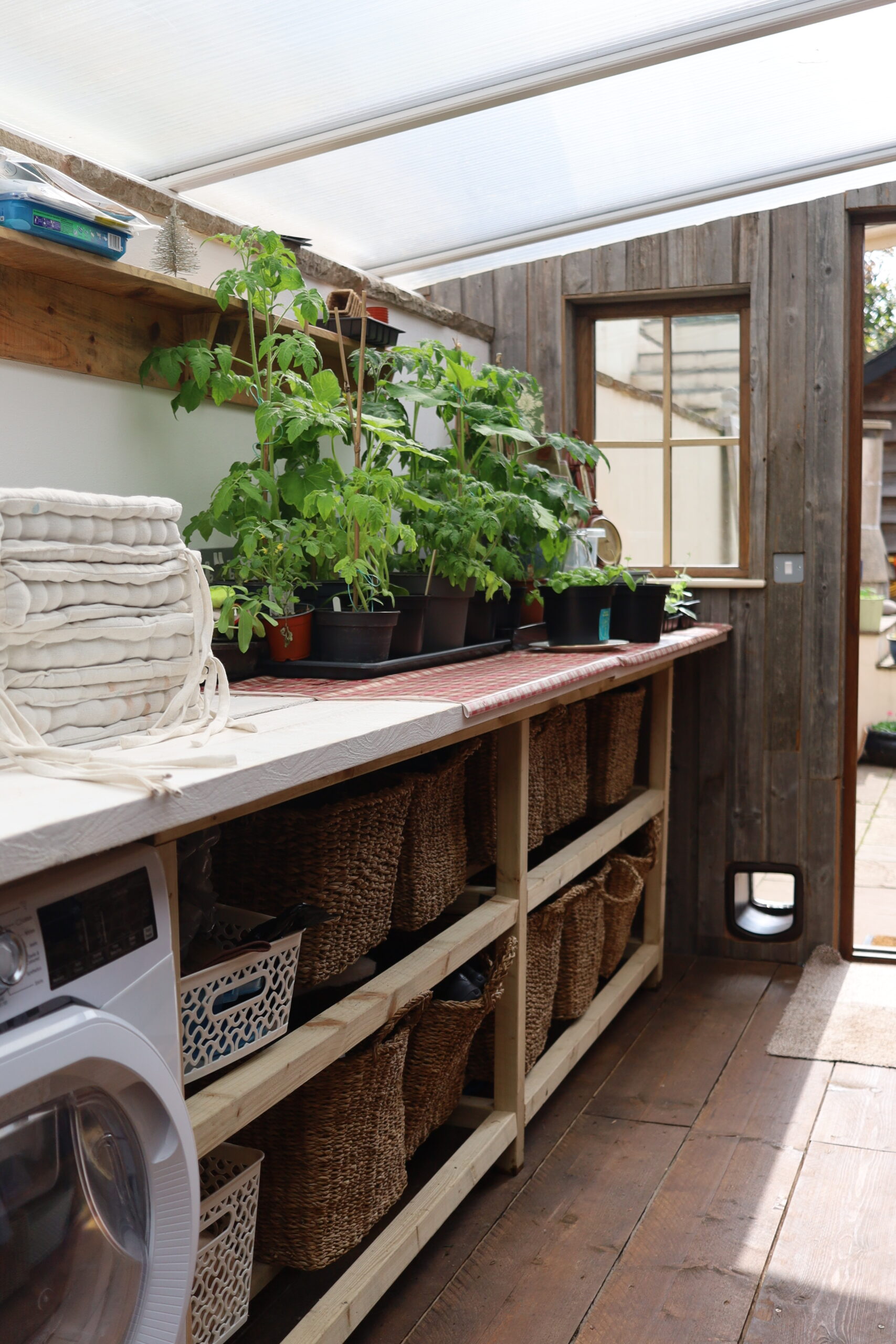





Inside the main house we’ve carried out a series of thoughtfully planned improvements, one of the standout features being the installation of bespoke wooden doors throughout the ground floor, with more to come upstairs in the near future.
Each of these doors has been meticulously handcrafted in our joinery workshop by our skilled joiner, Paul, working closely to our clients’ specifications. From the choice of timber to the final finish, every detail was carefully considered to ensure the doors not only serve a practical purpose but also elevate the overall aesthetic of the interior.
These bespoke pieces bring warmth, character & a sense of craftsmanship to the home. A perfect complement to its traditional charm & a testament to the value of custom, high-quality work.




Heading upstairs, we continued the transformation with a focus on creating spaces that reflect both function & personal lifestyle. A generously sized bedroom was reconfigured to form two distinct rooms: a welcoming guest bedroom & a calm, meditative space designed for rest, reflection, or simply a quiet moment away from the bustle of daily life.
In the master bedroom, we introduced further improvements to enhance both comfort & flow. A new stud wall was constructed to create a dedicated dressing area – adding a sense of luxury & organisation to the space. We also transformed an existing window into a beautiful new access point: bespoke French doors, handcrafted by Paul in our joinery workshop, now open out onto a charming courtyard via a newly built set of steps. The result is a seamless connection between the indoors & the peaceful outdoor space beyond.
Of course, it’s not just the homeowners who are enjoying the upgrade – Rolo the terrier has given his enthusiastic seal of approval!





Stepping through the French doors, your eye is immediately drawn to yet another standout feature of this property – a beautifully crafted Summer House, nestled at the edge of the garden.
This impressive structure was built by our team to provide an additional living space, perfectly suited as a home office but also for relaxing, entertaining or enjoying the peaceful surroundings. Given the sloping nature of the land, we also constructed a substantial raised decking area, complete with steps for easy access. The result is a level, usable space that feels both connected to the garden & elevated enough to take in the view.
Our clients have styled the Summer House with great care, creating a space that’s both functional & inviting – a true extension of the home that can be enjoyed throughout the seasons.

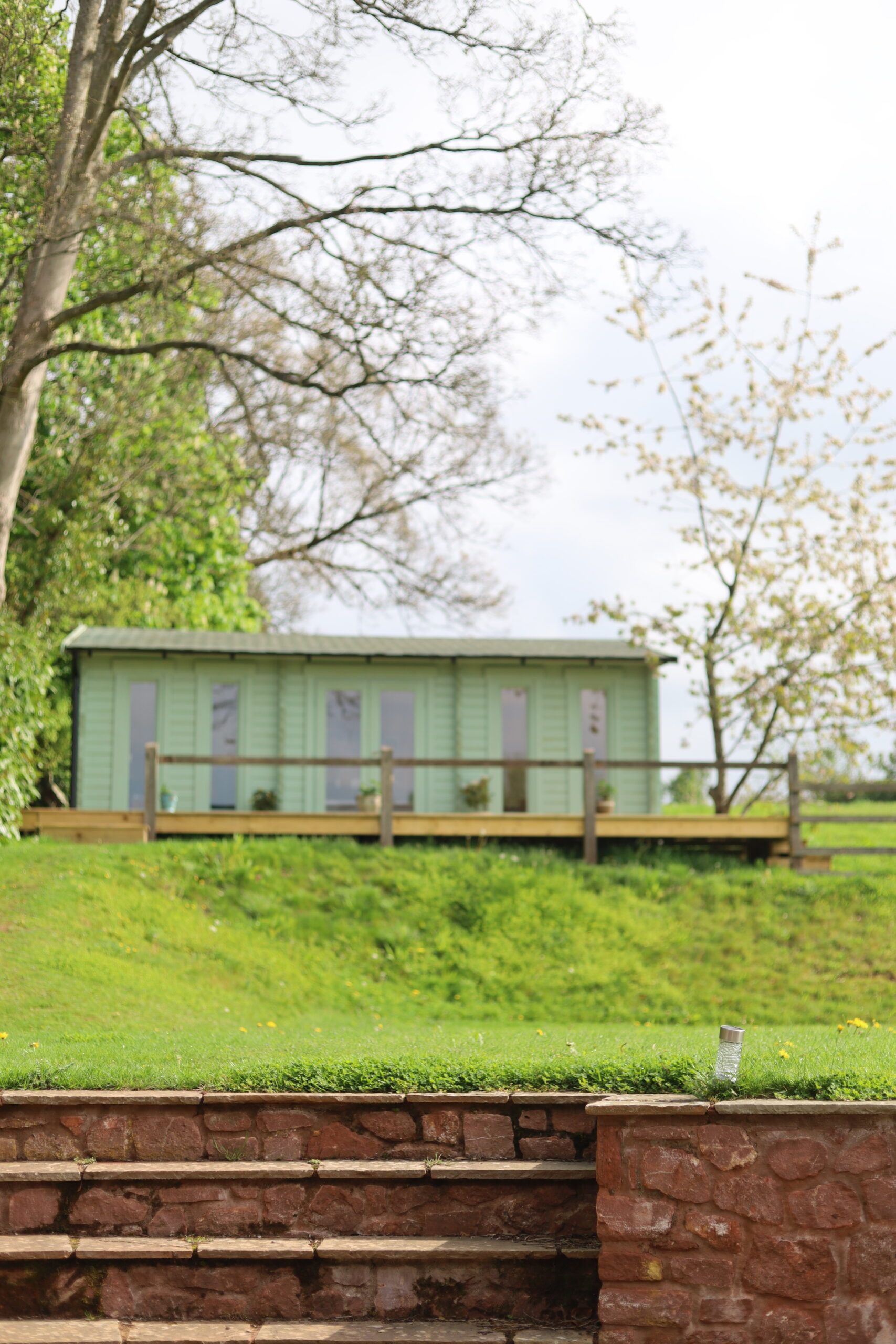






The Summer House is a truly versatile space, thoughtfully designed to serve multiple purposes throughout the day. It functions primarily as a home office, offering our client a quiet & inspiring environment in which to work. Just steps away from the main house, yet wonderfully removed for focus & productivity.
Beyond work hours, this space easily transforms into a place for relaxation & entertainment. At the heart of the room sits a large pool table which brings a fun & social element to the space. Cleverly designed with a custom top attachment, it also doubles as a generous table – perfect for hosting meetings, gatherings or enjoying food & drink with family & friends.
This seamless blend of work & leisure makes the Summer House a standout feature of the property offering comfort, practicality & a touch of luxury all in one.





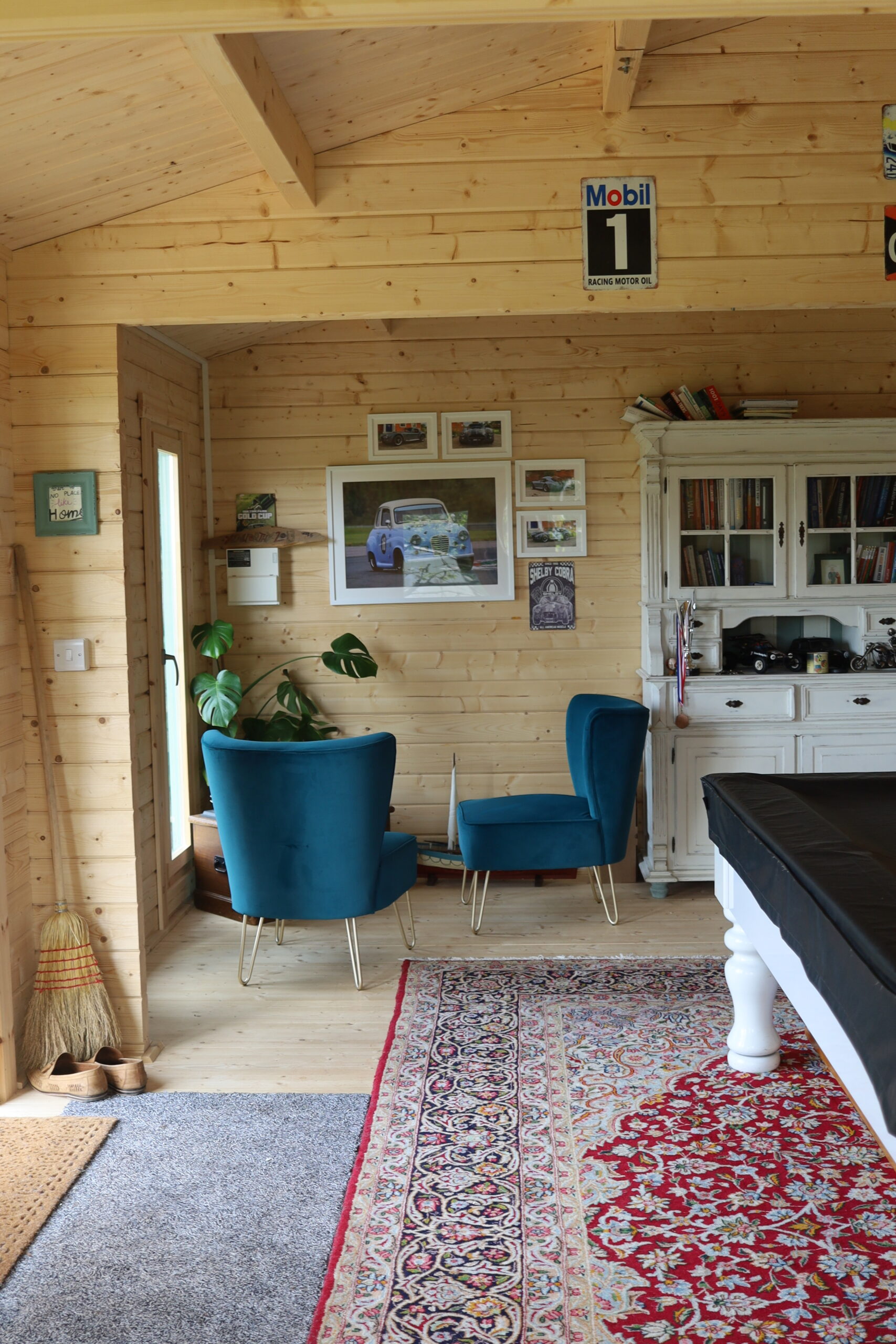


The other side is a desk & consists of large windows looking out across the beautiful views including our clients newly established veggie patch….quite possibly the best place to work!
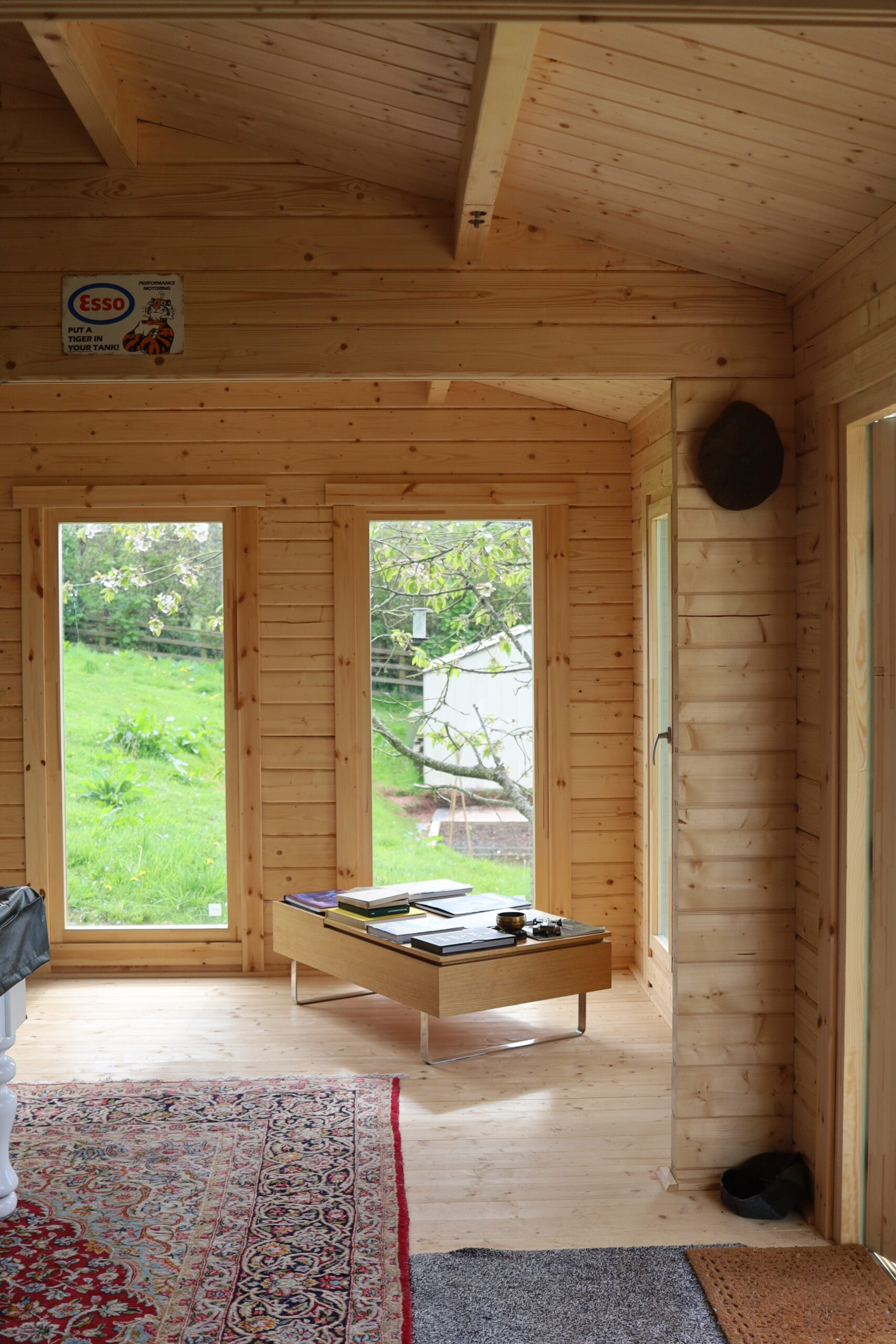





Finally we built a retaining wall after an accident with a delivery lorry meant the existing wall was damaged & also worked on the large 3 car garage. This involved boarding & insulating the ceiling to create storage space (as the main house being thatched lacks loft space!) & also our Benjamin Henry Electrics team installed lighting.




Our clients have been an absolute pleasure to work for & we look forward to helping them on their next home projects.
If you’ve been inspired by this case study, please do get in touch for a free no obligation quote.
